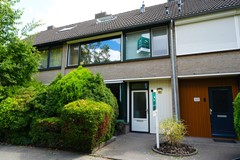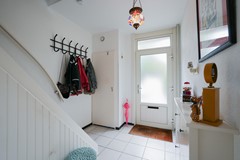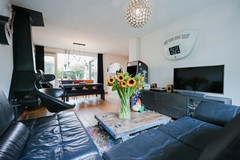Description
Welcome to Woenselsestraat 303 – your next dream home
Looking for a cozy, move-in ready family home in Eindhoven? Then feel free to stop scrolling, because Woenselsestraat 303 in the popular Woensel could very well be your next home base. Whether you have a young family, are just starting out as an expat, or are finally taking that big step towards home ownership – this home is ready for you.
The feeling of having everything within reach: that's exactly what you get here. Need a quick run to the grocery store? You can easily walk to the shopping center around the corner. The hospital is also nearby, so you benefit from excellent bus connections – ideal if you need to travel to other parts of the city frequently. Cycling enthusiasts will be in their element: primary, secondary, and international schools are all just a few minutes away by bike. And, importantly, the center of Eindhoven is also easily accessible. Here you truly live in the heart of convenience!
Step inside and you'll immediately notice the bright living room. Thanks to the large front window, you benefit from a generous dose of natural light, even with a large shrub, which gives the room a wonderfully spacious and green feel. The fireplace is a real eye-catcher: nothing is as cozy as enjoying the crackling fire with friends, a blanket, or the kids on a chilly evening. Memories are already in the air here before you even begin!
At the rear of the house, you'll find the neat, modern kitchen. Well-maintained, practically designed, and equipped with all the basic amenities that make cooking a pleasure. Want to show off your baking skills to your guests or get cooking together with the family? It's all possible here. From the kitchen, you can easily walk straight into the back garden with a veranda – making outdoor dining very tempting.
Both the front and back have your own private green space. The front garden gives a remarkably green first impression, and the back garden is the perfect place to relax after a busy day at work. For those quick trips home on your (electric) bike, there's a handy shed with rear access. This way, you can store your bike safely and dry. Details like these make all the difference, don't they?
Enormous attic with possibilities
And another great feature: the spacious attic, which has been extended with a dormer window. The possibilities are endless here. Workspace, hobby room, extra bedroom, or playroom for the kids – the choice is entirely yours. How much living space do you want?
Woenselsestraat 303 sits on a 159 m² plot. This means plenty of space around the house for children to play and barbecue with friends. Built in 1972, you'll also enjoy the solid construction of that period, combined with the comfort of modern finishes.
Can you picture yourself living here? The location, amenities, neat finish, and all the practical features make this home a fantastic opportunity. Whether you're longing for more space for your family, looking for a home base for an adventurous start in the Netherlands, or just want to get your feet wet in Eindhoven – Woenselsestraat 303 has it all.
Intrigued? Contact us now, schedule a viewing, and experience what it's like to come home!
Layout
This charming and well-maintained family home boasts plenty of natural light, four bedrooms, and a lovely, sunny backyard with a lockable veranda. There's a storage shed in the backyard with lockable rear access, and another storage shed in the attic. A spacious dormer window has been installed at the rear. The living room is sunny and invitingly connected to the kitchen. The house is quietly located in Woensel, close to many amenities, major roads, and the shopping center.
The entrance hall features tiled flooring and partially paneled and partially plastered walls. A closet displays the location of utilities. A fully tiled toilet with a wall-hung toilet, hand basin, and ventilation is also included.
The spacious, bright living room features wooden flooring and plastered walls. An electric awning is also included. The same wooden flooring as the living room continues neatly into the kitchen, which also has a door leading to the backyard. The semi-open kitchen also features partially tiled walls.
The kitchen layout has been renovated and features a very spacious L-shaped layout with various built-in appliances. combination oven/microwave, luxury gas stove with 4 ovens, extractor hood, dishwasher and various storage cupboards and drawers.
Feedback sturen
First floor
Landing with carpet and partially plastered walls. Bedroom 1 at the rear has laminate flooring and plastered walls. Bedroom/study 2 at the rear has laminate flooring and a roller shutter. This room provides access to a roof terrace. Bedroom 3 at the front has laminate flooring and a screen for low-hanging sun.
Fully tiled bathroom with a bath, vanity unit, wall-mounted toilet, recessed spotlights, roller shutter, and extractor fan.
Second floor
Landing with laminate flooring. Here you'll find connections for the laundry appliances, central heating boiler (2024), and storage space. Bedroom 4 has laminate flooring, a dormer window, and storage space behind the knee wall.






.jpg)


.jpg)




























.jpg)


.jpg)
.jpg)



















