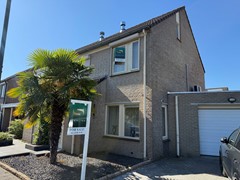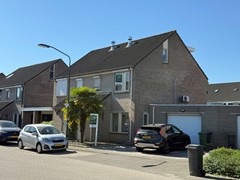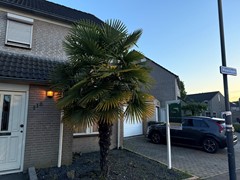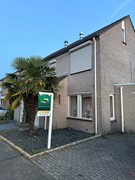Description
Delightful Living in Helmond's Vibrant Brouwhuis Neighborhood!
Welcome to this unique semi-detached family home, located at Maaslaan 118 in Helmond. Built in 1990, this house offers everything that expats and young families are looking for— a lively environment with all amenities within reach.
Location & Lifestyle:
Situated in the popular Brouwhuis neighborhood, you have the convenience of supermarkets and shops within walking distance. With public transport nearby, you can reach Eindhoven in just 16 minutes by train. A large park with a pond and playground is around the corner, ideal for relaxing weekend walks or quality time with family.
Love at First Sight:
This home welcomes you with a cozy fireplace in the living room. An attic room complete with a dormer and air conditioning is perfect for extra space or a snug home office. The garage, equipped with underfloor heating, currently serves as a TV and playroom for the youth, providing everyone in the family their own space to enjoy.
Living & Enjoying:
With a living area of 130.00 m² and an additional heated garage of 20 m² (total 150 m²), there is plenty of room for relaxation and fun. This is your chance to live exclusively in this vibrant part of Helmond!
Here you will find not just a house, but a true home for you and your family. Don’t wait any longer and schedule a viewing today. This is your opportunity to live where your heart is!
Layout
The entrance hall and the entire ground floor feature a heated tiled floor, textured plaster walls, and a stucco ceiling, along with a staircase, wardrobe, and electrical meter cupboard. The fully tiled restroom has a floating toilet and a sink.
The spacious living room is entirely adorned with decorative moldings and built-in spotlights. Centrally located in the spacious living room is a beautiful real fireplace.
From the living room, there is direct access to the later added semi-open kitchen with large windows and a sliding door, as well as a regular door to the terrace.
The kitchen is equipped with a Franke cooking tap, double sink, dishwasher, halogen ceramic cooktop with hood, and refrigerator.
The luxurious granite countertop provides more than enough space for a master chef.
First Floor
Three bedrooms of varying sizes and a spacious bathroom with a bath/shower. The master bedroom has air conditioning.
Second Floor
Very spacious separate attic room with air conditioning and a dormer. Laminate flooring throughout the entire attic floor. Also, a "technical" room for the heating system, regulator for the 16 solar panels, as well as a washing machine and dryer.
Garden
Maintenance-free front garden with ample private parking space.
At the back, a tiled terrace with direct access to the kitchen via the sliding door as well as a regular door.
Layout
The entrance hall and the entire ground floor are equipped with a heated tiled floor, textured plaster walls, and a stucco ceiling, along with a staircase, wardrobe, and electrical meter cupboard. The fully tiled restroom features a floating toilet and a sink.
The spacious living room is entirely adorned with decorative moldings and built-in spotlights. Centrally located in the expansive living room is a beautiful real fireplace.
From the living room, there is direct access to the later added semi-open kitchen with large windows and a sliding door. Additionally, there is a regular door leading to the terrace.
The kitchen is equipped with a Franke cooking tap, double sink, dishwasher, halogen ceramic cooktop with hood, and refrigerator. The luxurious granite countertop provides more than enough space for a master chef.
First floor
Three bedrooms varying in size and a large bathroom with a bath / shower met ligbad / douche.
The master is equiped with an airconditioning.
Second floor
Very spacious separate attic room with an air conditioning. Laminate flooring over the entire attic floor.
Also a "technical" room for the CV, controller for the 16 solar panels as well as washing machine and dryer.
Garden
Maintenance-free front garden with spacious private parking.
Rear, tiled terrace with direct access to the kitchen via sliding door as well as regular door.















































































