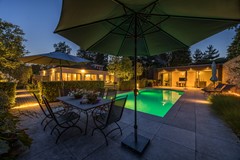Description
High-end living: Spacious villa with pool, expansive garden, and ultimate privacy in Nuenen
Peace, space, and ultimate privacy – this villa in Nuenen has it all.
At Mauritsgaarde 4-A, you'll experience living as it was meant to be. Situated in the heart of a generous 1,065 m² plot, this detached villa, built in 1995, combines comfort, light, and greenery. No hustle and bustle, just a quiet residential street with only local traffic, bordering the Brabant landscape – your own private slice of exclusivity, complete with office/practice space for the modern home worker.
A home to live and experience
Whether you want to work from home carefree, are looking for a comfortable place to raise a family, or are ready for a new phase of relaxation and convenience – this house perfectly suits your needs. The bright living room exudes ambiance and offers space for both cozy family moments and larger receptions. Thanks to the clever layout, every day feels spacious and relaxing. Comfortable and future-proof
The master bedroom is located on the ground floor, right next to luxury bathrooms and a spacious walk-in closet. This allows you to live comfortably now and practically in the future, without having to rely on stairs. Upstairs, you'll find very spacious bedrooms and a second bathroom – ideal for children, guests, or a hobby room.
Working from home made easy
The villa features a separate office space: a quiet workspace for undisturbed work, video calls, or running your own practice. With a view of the garden, working from home feels even more comfortable here.
Swimming pool, garden, and pool house
On summer days, step straight from the living room onto the terrace, heading towards the pool house and your own private pool. The pool house is a versatile space with a fully equipped kitchen, additional storage space, a shower, and a toilet. With these complete amenities, it functions as a fully-fledged second living space. Inside, there's room for a large dining table with comfortable seating – perfect for long dinners, drinks, or a relaxing afternoon in the sun.
While the children play in the pool or friends join you for a glass of wine, you can experience the freedom, greenery, and privacy this garden offers.
Living in Nuenen
Wake up peacefully in the morning with fresh eggs from the farm, followed by a bike ride through the Brabant countryside. The Van Gogh Village Museum is just a 10-minute bike ride away. By car, you can reach the heart of Eindhoven, with its shops, restaurants, and cultural venues, in about 15 minutes. This way, you combine the best of both worlds: all amenities nearby, yet complete privacy and peace of mind at home.
A home that offers it all
This villa combines space, light, and greenery with plenty of opportunities to relax and be active. Swimming, exercising, walking, or simply reading in the garden – it's all possible here.
In short: Mauritsgaarde 4-A is a unique opportunity for those who want to live in luxury with all the luxury and comfort of modern living, surrounded by greenery and with the charm of Brabant always close by. Schedule a viewing and experience this special home for yourself – an opportunity you won't want to miss.
Layout
Royale hal met luxe toilet geeft toegang tot royale centrale woonkamer met openhaard. Apart woongedeelte met ruime slaapkamer, walk-in closet en badkamer met los toilet. Was ruimte en slaapkamer / thuiswerk kantoor.
Moderne keuken met volledige inbouwapparatuur. Bijkeuken met toegang tot garage en trap naar boven.
First floor
Ruime overloop geeft toegang tot 2 grote saapkamers en 1 kleinere. Apparte badkamer en toilet. Veel bergruimte
Garden
Prachtig aangelegde tuin met eigen zwembad en poolhouse








































